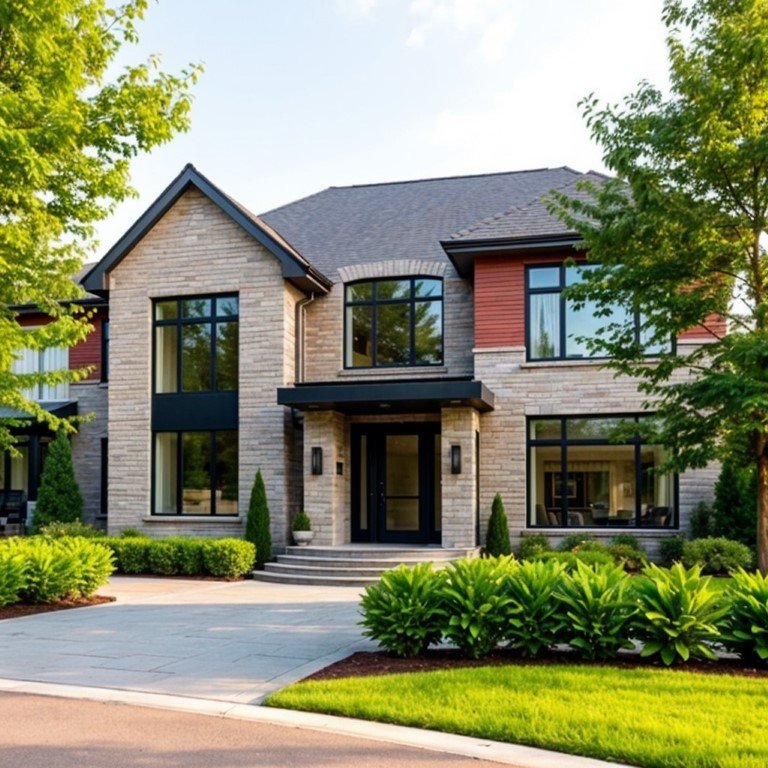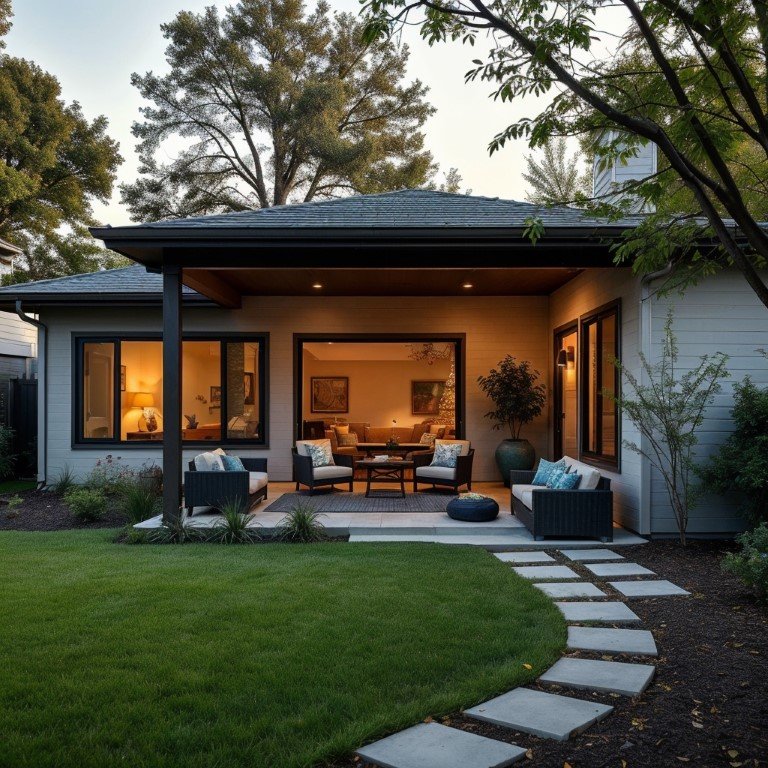
The Elegant Oakville Estate is a stunning custom home that embodies the perfect harmony of classic architecture and modern luxury. This project began with a vision to create a timeless residence with sophisticated details tailored to fit the client’s lifestyle. With spacious interiors, grand windows, and a seamless blend of traditional and contemporary design elements, the home offers both comfort and style.
From the grand entrance to the custom-designed living spaces, every room in this estate reflects an unparalleled level of craftsmanship and attention to detail. Highlights include an open-concept kitchen with high-end finishes, a cozy yet expansive family room, and a luxurious master suite that serves as a serene retreat. The exterior boasts a meticulously landscaped garden and outdoor living spaces perfect for entertaining. This home is a true reflection of refined elegance, combining functionality with aesthetic beauty in every corner.
Challenge: Integrating Modern Amenities within Classic Architecture
Solution: To honor the traditional architecture while incorporating modern features, we used concealed wiring, integrated smart home systems, and custom-designed cabinetry that accommodated contemporary appliances while preserving the home’s classic aesthetic.
Challenge: Ensuring Privacy without Compromising Natural Light
Solution: We utilized large, strategically placed windows that allowed ample natural light while maintaining privacy. Frosted glass panels and greenery outside added a layer of seclusion without blocking sunlight.
Challenge: Creating a Seamless Transition between Indoor and Outdoor Spaces
Solution: Sliding glass doors and a covered outdoor patio were incorporated to extend the living area outdoors, allowing for a seamless flow between spaces and encouraging year-round use of the backyard area.
Exterior: High-quality natural stone and classic brickwork for a timeless look and durability.
Interior Flooring: Hand-selected European oak wood for warmth and elegance.
Countertops: Premium quartz and marble for kitchen and bathroom countertops, adding luxury and functionality.
Windows and Doors: Custom-designed windows and steel-framed glass doors to allow natural light while ensuring energy efficiency.
Fixtures and Hardware: Brass and stainless steel finishes for a modern touch that complements the classic design.
Lighting: A blend of recessed lighting and custom chandeliers for an ambiance that’s both welcoming and refined.
The Toronto Urban Chic residence is a stunning example of contemporary luxury nestled in the bustling heart of Toronto. This project was centered around creating a sleek, modern home that captures the energy of urban living while offering a private, comfortable retreat. The open-concept design maximizes space and functionality, featuring clean lines, expansive windows, and a sophisticated monochrome palette with subtle accents for a refined yet inviting atmosphere.
This home includes custom elements such as built-in storage, a state-of-the-art kitchen with high-end finishes, and a living area that seamlessly flows into a private outdoor patio. With an emphasis on functionality and style, each space is crafted with precision, from the minimalist bedroom suites to the chic, spa-inspired bathrooms. Every detail was tailored to meet the client’s vision for a modern sanctuary that blends seamlessly with Toronto’s vibrant cityscape.
Challenge: Maximizing Space in a Compact Urban Lot
Solution: To optimize space, we designed an open floor plan that minimizes unnecessary partitions, allowing each area to feel more expansive. Built-in storage solutions were incorporated throughout, ensuring functionality without compromising aesthetics.
Challenge: Balancing Privacy with a Strong Connection to the Outdoors
Solution: We installed floor-to-ceiling windows with strategically placed greenery to maintain privacy while inviting natural light and providing a connection to the outdoors. Additionally, a private patio was created as an urban oasis, with a retractable glass wall that blurs the line between indoor and outdoor living.
Challenge: Soundproofing in a Dense Urban Environment
Solution: High-performance insulation and double-pane windows were used to ensure a peaceful environment within the home, minimizing noise from the busy surroundings and enhancing comfort.
Exterior: Sleek steel and cement fiberboard for a modern, durable façade.
Interior Flooring: High-end polished concrete and natural hardwood for a seamless, sophisticated look.
Countertops: Imported granite and engineered quartz for durability and contemporary style in the kitchen and bathrooms.
Windows: Large, floor-to-ceiling double-pane glass for insulation and abundant natural light.
Cabinetry and Fixtures: Custom-made cabinetry with matte black finishes and brushed nickel hardware, adding a bold, modern touch.
Lighting: A combination of recessed LED lighting and designer pendant lights for ambiance and functionality in key areas.


The Lakeside Retreat is a luxurious, nature-inspired residence designed to offer a tranquil escape from urban life. Positioned beautifully along the water’s edge, this home combines sophisticated architectural design with natural elements, creating an immersive experience that draws from the surrounding environment. The spacious layout includes expansive glass walls that open to stunning lake views, seamlessly blending indoor and outdoor spaces to provide a sense of serenity and openness.
Inside, the home features an open-concept living area with a cozy stone fireplace, a gourmet kitchen with top-of-the-line appliances, and spa-like bathrooms for ultimate relaxation. Outdoor spaces include a waterfront deck, a private dock, and thoughtfully landscaped gardens, making it an ideal sanctuary for both relaxation and entertaining. Every detail in the Lakeside Retreat reflects luxury and connection to nature, making it a true haven for those seeking an elegant yet peaceful lifestyle.
Challenge: Integrating the Home Seamlessly with the Natural Landscape
Solution: We designed the layout to follow the natural contours of the land, minimizing disruption to the environment. Large windows and sliding doors were installed to open up lake views from nearly every room, bringing the beauty of the landscape into the home.
Challenge: Ensuring Structural Durability in a Waterfront Location
Solution: Special attention was given to materials resistant to moisture and weathering, such as treated wood and corrosion-resistant metal finishes. We also incorporated a drainage system around the property to handle heavy rain and maintain structural integrity.
Challenge: Balancing Privacy with Scenic Views
Solution: We used strategically placed screening and natural vegetation around the perimeter to preserve privacy without obstructing the lake views. Additionally, rooms were positioned to offer clear sightlines to the water while shielding from neighboring properties.
Exterior: Locally sourced stone and treated cedar siding for a natural yet durable façade.
Interior Flooring: Wide-plank hardwood and polished stone, complementing the natural aesthetics.
Countertops: Elegant marble and natural granite surfaces in the kitchen and bathrooms for a luxurious feel.
Windows and Doors: Expansive double-pane, energy-efficient glass to capture scenic lake views while providing insulation.
Fixtures and Hardware: Brass and stainless steel finishes with corrosion-resistant properties suitable for waterfront locations.
Outdoor Decking: Weather-resistant composite decking that blends seamlessly with the natural landscape.
